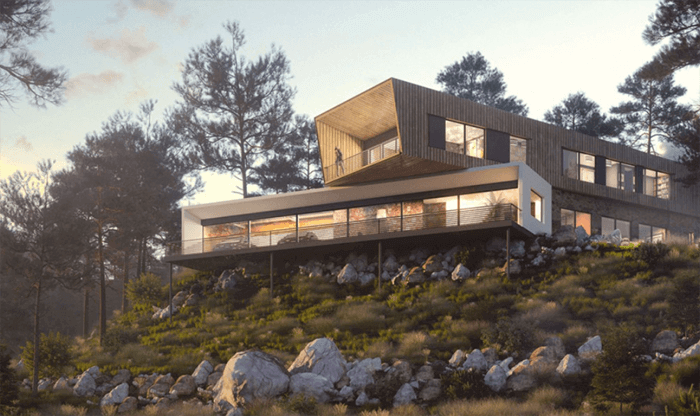SHARE
ARCHITECTURAL DESIGN
ARCHITECTURAL DESIGN
_______
This service includes the development of three types of documentation:
- Concept – an architectural 3D model of the building for visual clarity
- Documentation set for obtaining permits from state authorities
- Technical documentation for carrying out the construction works
_______
THE ADVANTAGES OF THIS SERVICE
First of all, you have the opportunity to see and evaluate how your idea will look after finishing the construction, and you also have the ability to make adjustments without any cost. Experienced designers and architects will correctly prepare in detail the documentation set that will reduce the time for obtaining necessary permits.
DOCUMENTATION SET INCLUDES:
- Architectural 3D model
- Master plan
- Network layout master plan
- Cross sections
- Floor plans
- Facade elevations
- Cross sections layout
- Technical and economical notes
- Building thechnology plan
- Heating plan
- Ventilation plan
- Water and sewage plans
- Security systems
- Framing plan
- Finishing work statement sheet
- Wall elevations
- Furniture layouts
- Lightening plan
- Construction solution plans and more…
PROJECT COST
The cost of this service is calculated individually, depending on the complexity of building and the individual wishes of each customer.

