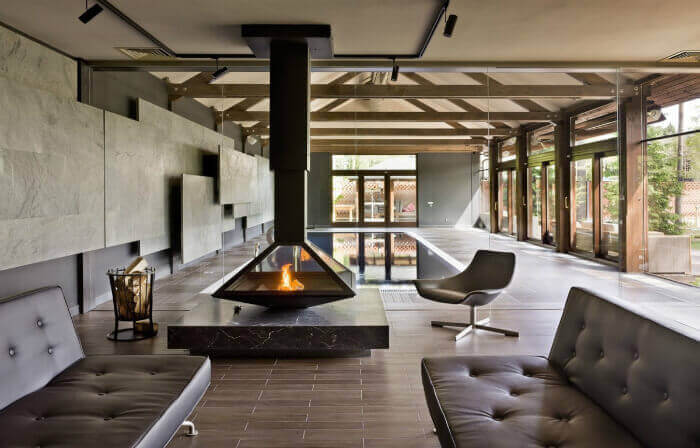INTERIOR DESIGN
INTERIOR DESIGN
_______
THE SEQUENCE OF THE WORK:
- Personal meeting
- Signing of the contract
- Technical assignment (questionnaire)
- Measurements
- Measuring drawings
- Approval of the layout proposals
- 3D vizualization
- Elaboration of technical documentation
_______
DESIGN-PROJECT “BASIC”
|
PRICE: Housing real estate: From 650 CZK/м2 Commercial properties: From 750 CZK/м2 |
THE PROJECT COST INCLUDES:
|
DESIGN-PROJECT “UNIQUE”
|
PRICE: Housing real estate: From 1 100 CZK/м2 Commercial properties: From 1 300 CZK/м2
+If you order design-project “UNIQUE”, you will get “FURNITURE ARRANGEMENT AND DECORATION” for FREE. |
THE PROJECT COST INCLUDES:
|
WHAT IS A DESIGN-PROJECT ?
Design-project is a documentation set which was developed by the architect during the design work in accordance with customer technical specifications. This documentation set is passed to the contractor who carries out all the construction work necessary in order to meet the agreed project.
WHAT IS A 3D VISUALISATION?
3D visualization is a photorealistic image of a premise by which the customer gets the opportunity to see the final result before starting the construction and repairing works. You will be able to see the arrangement of furniture, textures of walls, ceilings, floors, colors, and many other interior elements in detail.
3D VISUALISATION COST
|
ORDINARY 3D VISUALISATION Housing real estate: From 350 CZK/м2 |
UNIQUE 3D VISUALISATION Housing real estate: From 600 CZK/м2 |
|
Commercial properties: From 400 CZK/м2 |
Commercial properties: From 750 CZK/м2 |
* In case of ordering service «3D visualization» without design-project, the customer undertakes to provide floor plan layout proposals, furniture arrangement floor plan layouts and complete technical assignment.

